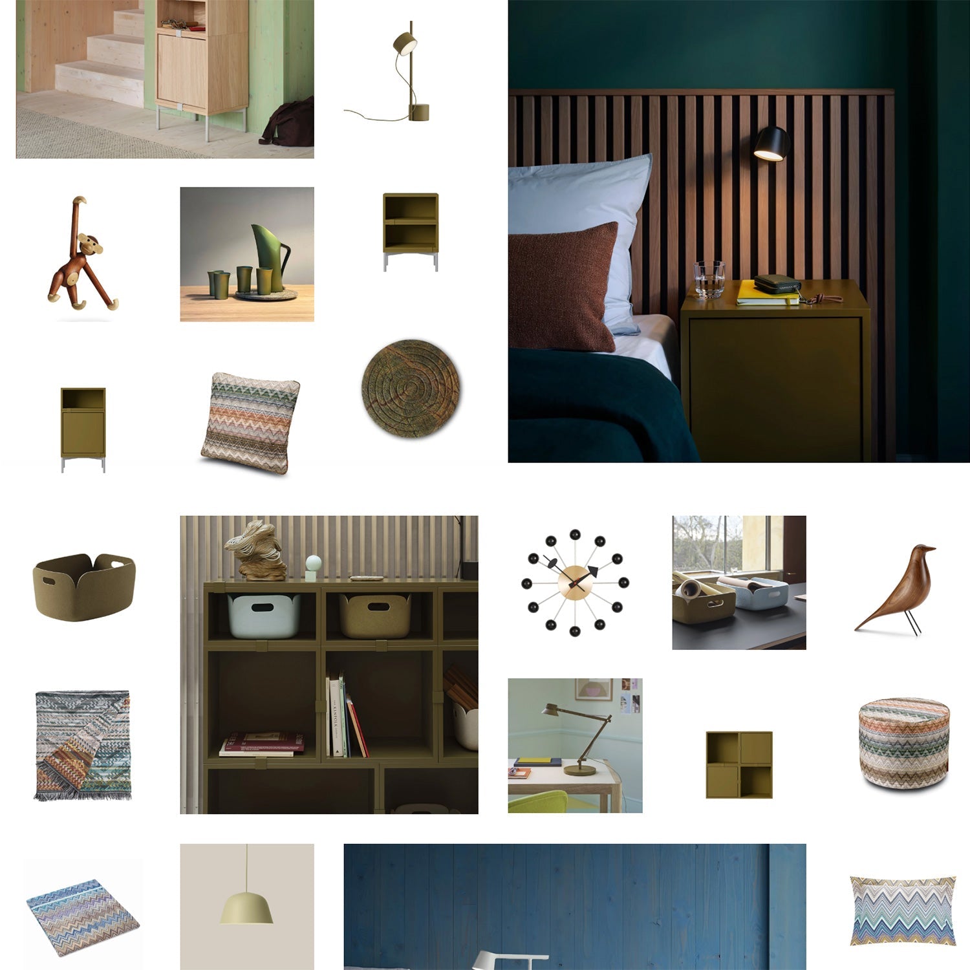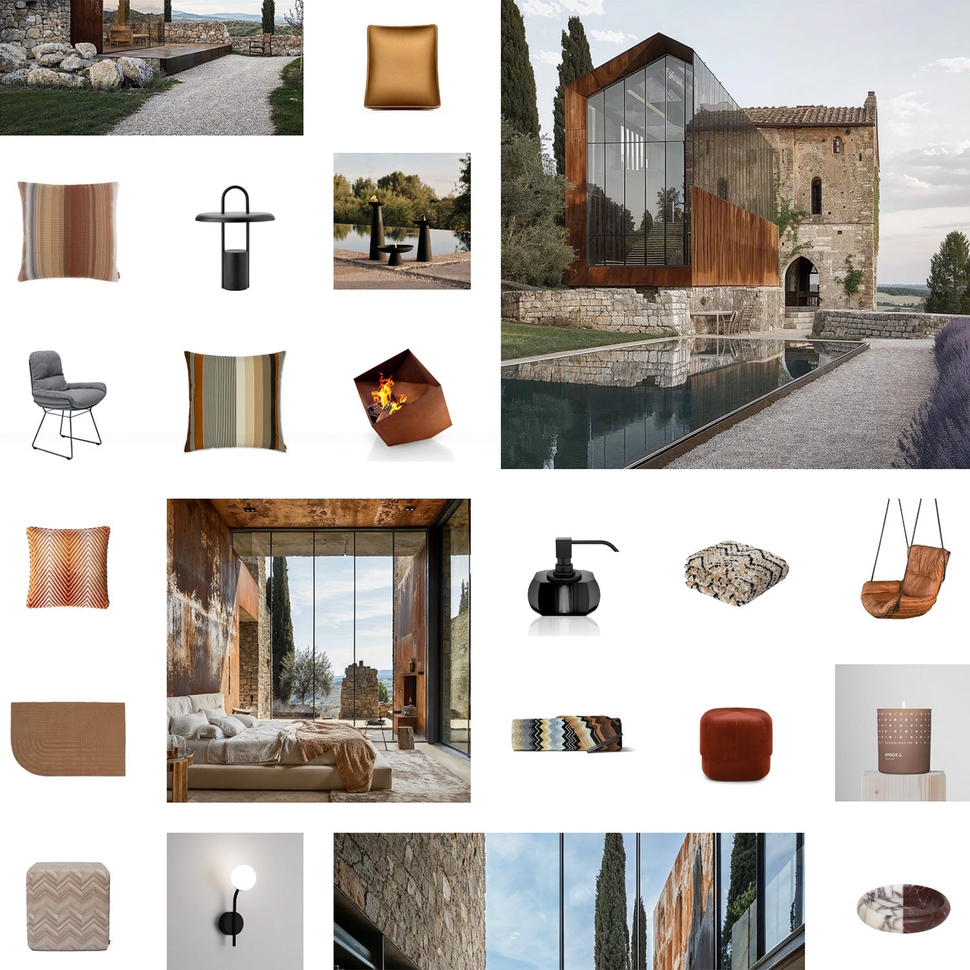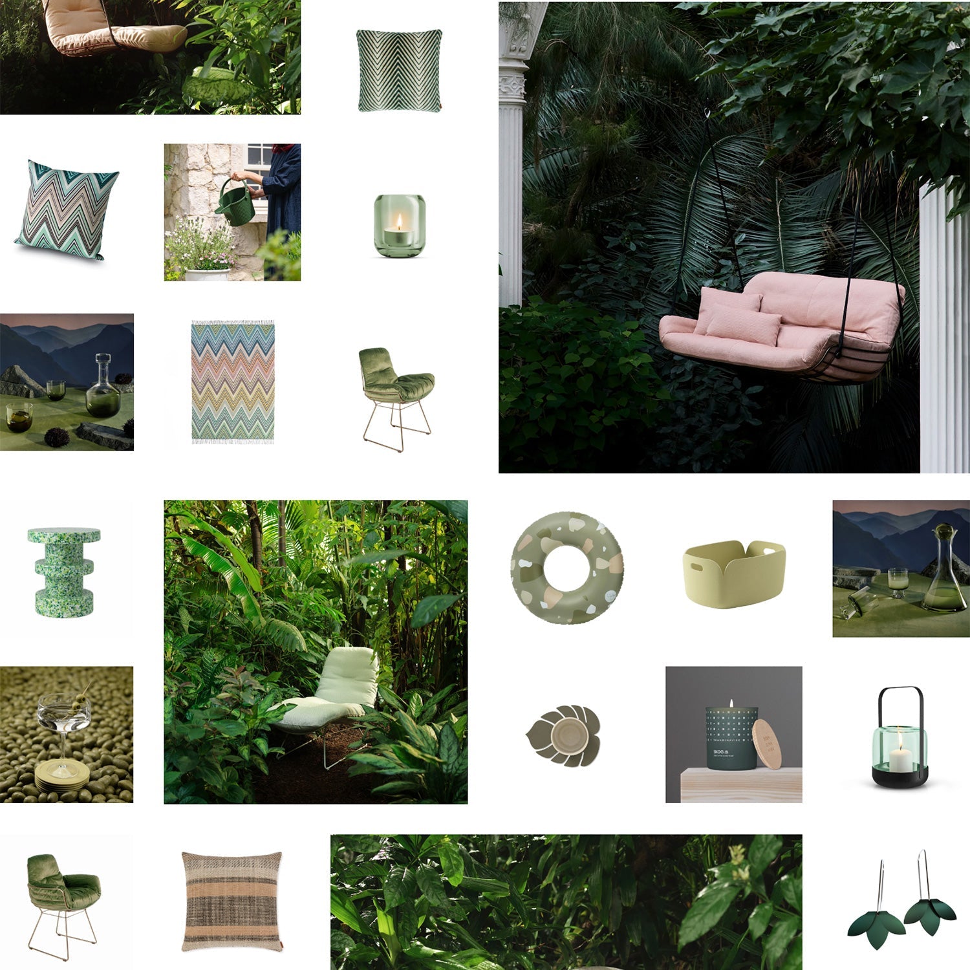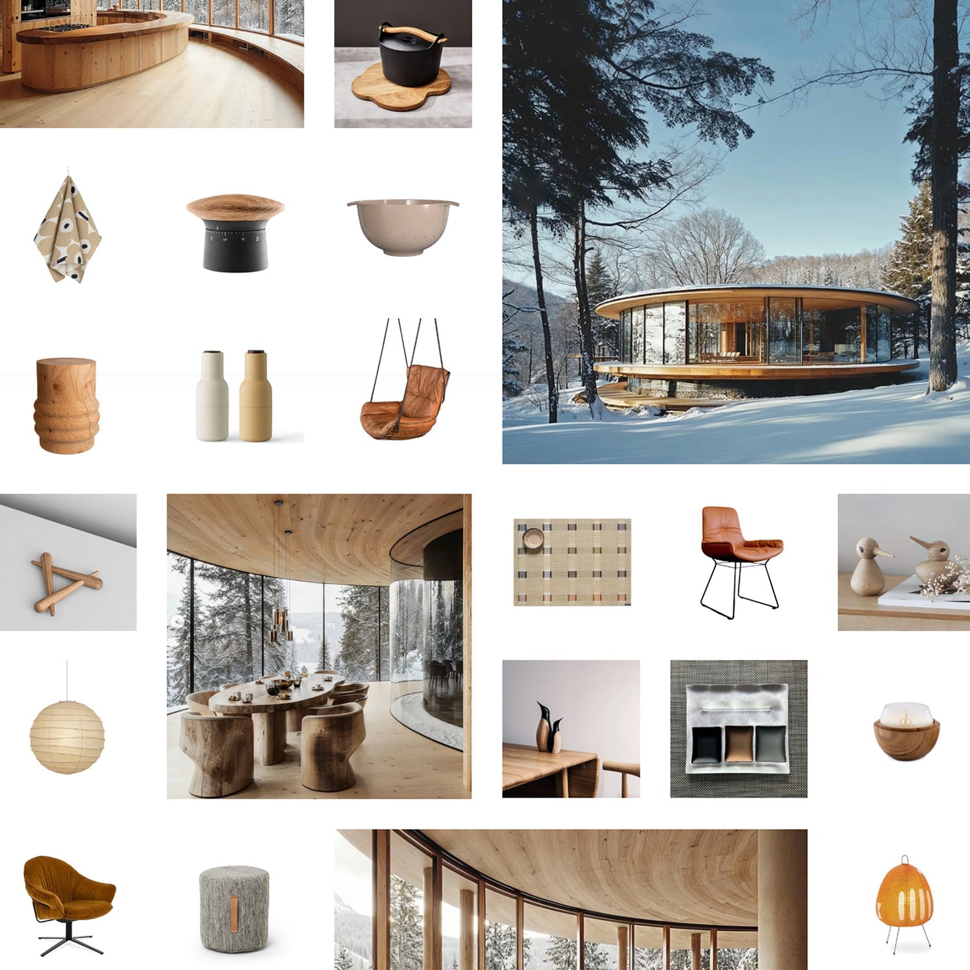Magnolia House | Ecuador
Designed on a single floor, this home is divided into five volumes, giving absolute independence to the particular activities that each room encompasses. The different heterogeneous volumes are interwoven with the landscape, generating expansions and transparencies that turn the greenery of the context into part of the interior spaces. | Architects: Caá Porá Arquitectura, nicolas&nicolas





































